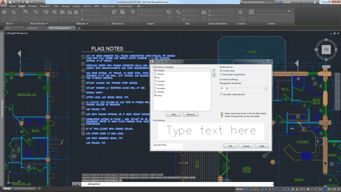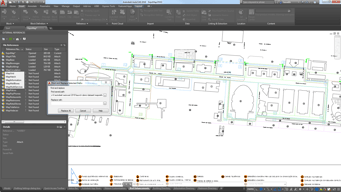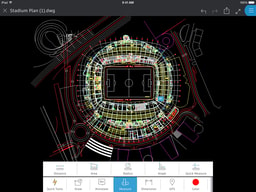

Unclaimed: Are are working at AutoCAD ?
AutoCAD Reviews & Product Details
AutoCAD is a professional 2D and 3D CAD program used to design and create digital assets. The software offers drafting and design tools for 2D geometry and 3D models with solids, meshes objects, or surfaces. With AutoCAD, users can automate adding blocks, creating schedules, and comparing drawings ensuring better efficiency. AutoCAD also has a full suite of advanced features for both 2D drafting and 3D modeling. It also offers web and mobile application access for multiple device accessibility, cloud-storage connectivity, and access to the Autodesk app store if you’re looking for more specific extensions.

| Capabilities |
API
|
|---|---|
| Segment |
Small Business
Mid Market
Enterprise
|
| Deployment | Cloud / SaaS / Web-Based, Desktop Mac, Desktop Windows, Mobile Android, Mobile iPad, Mobile iPhone |
| Support | 24/7 (Live rep), Chat, Email/Help Desk, FAQs/Forum, Knowledge Base, Phone Support |
| Training | Documentation |
| Languages | English |







The software is very intuitive. I did not know how to use this particular software but after trying it out for a day I was able to easily figure out the different functions. It is great for 2D drawing and creating layouts is very easy.
I do not like the fact that 3D modeling is hard. There are no 3D planes and sometimes I need to check online.
The problems I am solving with AutoCAD is creating facility layouts to improve the current layout. The benefit is that all different parts can be easily moved.
I really like it is intuitive to use besides having a huge amount of functions. The best part is its official forum. All things I didn't know how to solve or do, I figured it out reading old answers on the forum.
Although the online forum is really good, the "Help" feature inside the software is not very helpful.
I had to use this software to update drawings of some parts we produce. I had never used it before, but it was really easy to learn by myself
I love how easy is to work with autocad when you get the hang of all the comands it offers (but you will use some common comands mostly so this shouldn't be an issue at first). There are so many options the software offers that working by hand is completely forgotten. The option of creating 3D models from the 2D drawings makes autocad an incredibly powerful tool.
Learning and mastering autocad at first is really overwhelming since it requires you master a vast amount of comands, so you will frequently find yourself with a clip note with the most common comands until you get the hang of it. Also is worth noting that working with autocad optimaly requires lots of computer power and it can really heat your device.
Autocad has helped us design buildings for gas supply for several communities, by using it for electrical, civil and mechanical engineering drawings. Also we have used it for piping and instrumentation diagrams updating in several of the largest oil processing plants of Venezuela, so it has represented a great profit for our business
I love the ease of use and versatility of AutoCAD
How every new iteration of the program links it to another "thing" online or elsewhere, bogging down the program resulting in frequent freezing despite having next to nothing else running on your computer
Space planning, love the 360 feature, being able to design in all views and easily manipulate 3D designs in the same interface
The basics of AutoCAD haven't changed, which is great for those of us who learned it early. And with these newer updates, the new capabilities continue to make the program even more amazing.
Exporting out of AutoCAD is difficult sometimes as well was undoing tasks.
I'm redesigning facility layouts in order to optimize the amount of equipment we can fit in a building to maximize our throughputs.
Practicidad en la utilización de sus herramientas, ya que estas están desplegadas en el panel superior, en donde sólo con clickear ya puedes hacer uso de ellas lo que a su vez aumenta la rapidez en la elaboración del producto final.
Que no posee un sistema de coordenadas amplio. Solo cuenta con el sistema UTM para la georeferenciacion de cartografía. Lo que ocasiona que exista un tratamiento previo de la cartografia para poder utilizarla en el programa y asi lograr optimizar el trabajo.
La elaboración de cartografía para la entrega de productos como estudios de impacto ambiental para la implantación de lineas de transmisión eléctrica.Lo practico que se ha vuelto el programa para la pronta ejecución de diversas cartografía, disminuye el tiempo de elaboración de un determinado mapa.
AutoCAD is the classic tool that everyone uses and it's hard to work as a designer not knowing this program. Luckily, it's so easy to learn, and nothing in the program is really hard to work around. I was introduced to this program in school and have not stopped using it for 5 years now, as there is no architectural drawing tool that tops this one. The shortcut keys are so easy to memorize as they are very self-explanatory. I don't think I've forgotten how to do anything since I first learned it, as it's all so user friendly.
I don't really like how this program runs on Macs - it's definitely a lot easier to use on a Windows. I can't even find some of the settings and tools I use regularly on Macs. Getting an outside company's CAD files can get a little tricky with the line weights when plotting and x-ref files, but I don't know how the programmer would work around that as that's probably something we as users need to work around.
It makes being consistent within the company really easy. I think usually companies have a standard that they use for all projects with all the layers, line weights, settings, layouts/sheets, etc... This program makes sharing this and making a CLEAN drawing set really easy and no hassle.
AutoCAD is the most flexible, powerful CAD tool I've ever used. It has been around long enough to be the "standard" against everything else is compared.
It is so very complex, but that's to be expected for something with its longevity. The complexity can lead to a lot of confusion and frustration for a new user, but that's what the Help file and training is for, right?
I use AutoCAD as a platform for add-on tools my company makes. These are space planning tools that use AutoCAD's functions in addition to our own commands to help interior designers space plan with furniture.
I like that once you learn the program it is relatively straightforward
I dislike that it is somewhat difficult to learn
Being able to draft without doing it by hand
Very hand to display before and after improvements using Auto Cad and also easy to integrate it with power point
Some time take quite a long time to import it depending on the size of the file
Very hand to use it in process flow improvements and easy to integrate it with power points to show current progress