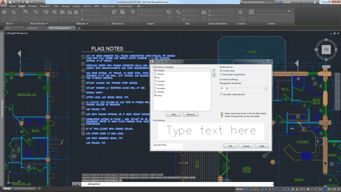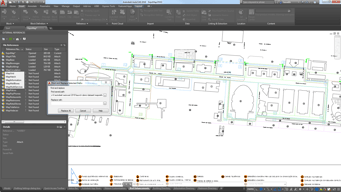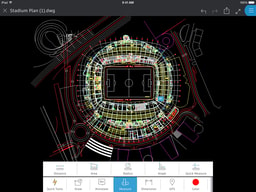

Unclaimed: Are are working at AutoCAD ?
AutoCAD Reviews & Product Details
AutoCAD is a professional 2D and 3D CAD program used to design and create digital assets. The software offers drafting and design tools for 2D geometry and 3D models with solids, meshes objects, or surfaces. With AutoCAD, users can automate adding blocks, creating schedules, and comparing drawings ensuring better efficiency. AutoCAD also has a full suite of advanced features for both 2D drafting and 3D modeling. It also offers web and mobile application access for multiple device accessibility, cloud-storage connectivity, and access to the Autodesk app store if you’re looking for more specific extensions.

| Capabilities |
|
|---|---|
| Segment |
|
| Deployment | Cloud / SaaS / Web-Based, Desktop Mac, Desktop Windows, Mobile Android, Mobile iPad, Mobile iPhone |
| Support | 24/7 (Live rep), Chat, Email/Help Desk, FAQs/Forum, Knowledge Base, Phone Support |
| Training | Documentation |
| Languages | English |







The ability to trace from image, exporting it to various formats
In 2017 version, there is no support to import from sketchup. But I hope now it is resolved.
Definitely it saves time, it helps to show what we imagine, this is a tool to show what comes in our imagination. For plan proposal or for having idea to fix objects in place, it helps a lot
I mainly use AutoCad for 2D purpose, because non of the software provides that, in that you can do what ever thinkg do you want Each thing you can make by its commands each type of your object you can make by its command like line ,polygone, polyline, explode etc. My 1st no. 2D software is Autocad and it will give update each year so it will provide latest technology available in the matket and it will be better for you day by day
I feel littlebit diacomfort at the point of using 3D because i think its some how its confusing only me for using commonds Its analysis section also confusing me because i am not aware about well so its discomfort for me
I am using for my wire cutting machine in that you can draw cutting path and it will synchronised with the software and you will get best output. You can take offset from that and you can draw desire part whichever you want Other purpose is i am using for my comapny's plan view because i am very use to it so its very good for that you can change each thing you can set up area allocation by move command and better visualisation without going anywhere.
Autocad is one of the most popular 2D CAD software avaialbe to me. It is very much user-friendly. I have been using this software for the last six years. It is easy to use regardless of any industry. It has the best in the world's 2d environment. There is also lots of customization available to engineers. Auto cad alos have many environment for a different types of users. For drafter, it is very easy to change in drawing and dimensions. There is also pretty good shortcuts avialable for different command like TR for trim, it makes easier for edit and creates drawings. You can also customize your background according to your need. you cal also save as file in different formats to open in other softwares.
It is quite difficult to use when you need 3d drawings more often. It does not have quite good 3d command as compared to other 3d design software lie Solidworks and Creo. There is also a problem in opening files from a newer version to the older version. There is no provision for threads and other complex geometries.
We are using it for plant layout and drawing of other machine tools, gauges etc.
Auto cad is a very good software for architectural and interior related work.it is very use full for drafting.and 3d view and isometric view if any object.
It is good but we can not draw the 3d view like 3d max.
I can draft any architectural planning, layout,isometric view ,3d view etc.
How fast, easy to use, direct to the point and powerful it is.
Too many options that does not mean a lot. Autodesk gives the user a lot of ways to do the same thing, and sometimes it is confusing.
Machine design
This tool is very fast and flexible for detail engineering for layouts and plotting
Working with xref files are bit slow, and some times it takes long time to load
Precision control in dimensioning is very useful for 3d modellers. Details design concepts, and for site execution dwg files are very useful. Flexible file formats with other softwares
It is a universally used drafting solution with functionality that carries over cleanly from version to version. Everything that I have learned on the platform over the last 20 years of my career still works seamlessly to this date. The files that it generates import cleanly to other drafting and visualization programs well because it is so ubiquitous.
I wish that it imported files in from other visualization and drafting platforms well. Instead those platforms have to export their files over into the dwg/dxf format to move into AutoCAD.
We use it to design and specify scenery for our theatrical productions. The biggest benefit is that it is available for free to students, making it an accessible teaching solution.
Integration between autocad and other engineering softwares, ability to develop your own and custimized plugins
Nothing as per my knowlege and believes however sometimes the software have presentation errors which can be fixed inside the software itself using Autogen command
Architectural, Civil and Structural drawings representation, Simple and essential calculations for irregulor engineering shapes and normal construction problems.
The ease of access and its ability to support designs makes it a great tool
The inability to link it to Microsoft excel or similar to export reports.
I have used it for my new project plans and how to stay in standards using this tool
I like more the precision and accuracy that it has as a program which helps me to do in precision and the smallest details and the fact that it is free for students to learn and practice. I also like the way it enables adaptation to different formats and the conversions of the formats it makes
I would prefer to have a division into categories to afford the price and from professionals who do not use it every day. Its a little bit hard to get used add-ons i had some issues during initial installation and setup, but i fix . i found solution on autocad forum
Realize the work of sketches with precision of 3 d and 2d works, the company I work with deals with the design of houses and their interior and exterior works.