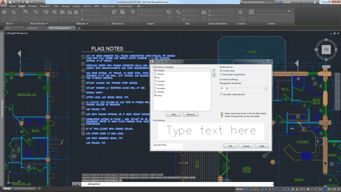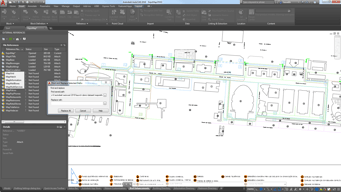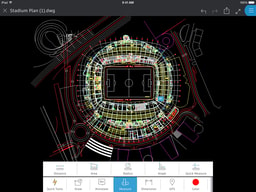

Unclaimed: Are are working at AutoCAD ?
AutoCAD Reviews & Product Details
AutoCAD is a professional 2D and 3D CAD program used to design and create digital assets. The software offers drafting and design tools for 2D geometry and 3D models with solids, meshes objects, or surfaces. With AutoCAD, users can automate adding blocks, creating schedules, and comparing drawings ensuring better efficiency. AutoCAD also has a full suite of advanced features for both 2D drafting and 3D modeling. It also offers web and mobile application access for multiple device accessibility, cloud-storage connectivity, and access to the Autodesk app store if you’re looking for more specific extensions.

| Capabilities |
|
|---|---|
| Segment |
|
| Deployment | Cloud / SaaS / Web-Based, Desktop Mac, Desktop Windows, Mobile Android, Mobile iPad, Mobile iPhone |
| Support | 24/7 (Live rep), Chat, Email/Help Desk, FAQs/Forum, Knowledge Base, Phone Support |
| Training | Documentation |
| Languages | English |







I am a new user. I was able to pick up the functions fairly quick after some quick online tutorials
Only trouble I’m having is the multiple back up files that are saved. I’m sure that’s just a lack of understanding
I’ve been using AutoCAD to lay out our Studio facility. All the new rooms, stage, courtyard is being updated with proper measurements.
The ease of drawing in AutoCad, even though it is an in-depth program, one can learn to utilize it, to its full potential.
Adding text can be difficult at times. Learning when to use annotative and non-annotative is a challange.
Infrastructure mapping. Increase quaility of service to residents
I've been using AutoCAD since the '80s. I've skipped a few versions over the years, but always found it easy to get set up on a new computer and back to drafting right away. Since I am a private contractor, being able to quickly get back to business is important to me. I like the new way of leasing AutoCAD monthly, as I can determine my costs exactly, related to a particular project or client.
The only version I never liked is AutoCAD Electric. Every few years I have a customer who has bought it and insists I use it, but unless it is set up properly in the beginning, it is very time consuming to use, and easy to corrupt. If the corporation was very big, it might pay, but I work for companies with between 2 & 6 draftsmen and still they can't keep it running efficiently.
I don't know about solving problems. I'm just helping clients get their projects to the construction phase is quickly and efficiently as possible. As for benefits, my AutoCAD skills have kept me self-employed for 30 years. I'd say that was a great benefit.
This program is easy for beginners to learn. I was trained in school on how to use the basic features but I am still learning on how to use all the tools. I love the AutoCAD forums, this is where I have learned quick tips from people who know a lot more than I do.
The worst problem I have had so far is that the program crashes when I go to hatch my floor plans. I have quickly learned to save before doing this command. Also, the I use the command for copy (CO or CP) more than the command for circle (C) and it doesn't register fast enough when my fingers go fast. I constantly draw circles when I mean to copy something.
I was hired for a new role within the company (CAD Tech/Designer) and this program helps me convey the design to the owner and president of the company with floor plans, elevations and details. It helps cut the time in half so that they can visually see how things will be laid out.
Seamless and easy to use. I've used this program for the past 12 years (every two years we upgrade) and every version seems to be getting better and better. The PDF to dwg is pretty slick.
If I am signed into Vault and I am using AutoCAD 2018; whenever I want to close down quickly and select the close button on the top right (X), the program freezes.
Dimensioning and sizing equipment before installation into facilities.
I am a fan of how I can load the software on multiple devices and jave access to my licensing. I appreciate the iphone app which allows me to lookup a drawing if I’m traveling and have no time or place to setup my laptop or Surface Pro. The reporting features in Electrical make it fast and easy for me to create pull schedules, BOM’s and component lists.
Still lots of bugs well into version 2019. It has gotten much better but when a bug occurs it’s usually when you are in the most vulnerable spot of a drawing.
Quick BOM creation. I’ve been able to generate cable and conduit runs which save my contractors time when wiring.
functionality is pretty spot on. I also like being able to create tools yourself.
lack of sync and collaboration makes difficult for team work
AV design/consulting
It's diverse abilities. I've used AutoCAD for mechanical/structural and architectural needs. If you run across something that you don't know about it's easy to find guidance from someone that does within the Autodesk community. I started using AutoCAD in DOS and I am truly impressed with where it has grown.
I have to say that there's not a lot that I dislike. I understand why it has gone to the ribbon format but I'm not a fan of it. Being a user as long as I have I'm fortunate enough to know the keyboard commands which keeps me from having to constantly switch between tabs.
I work in the telecommunications field and we are able to provide detail feed back to our customers with the information they need.
All the functionality you've come to expect, plus new features.
Due to the increased functions added, there is some slowdown in performance.
Allows work to be completed to industry standards.
Powerful CAD production tool Familiar interface
Buggy Install when installing from the web.
Industry standard CAD program makes it easy to collaborate.