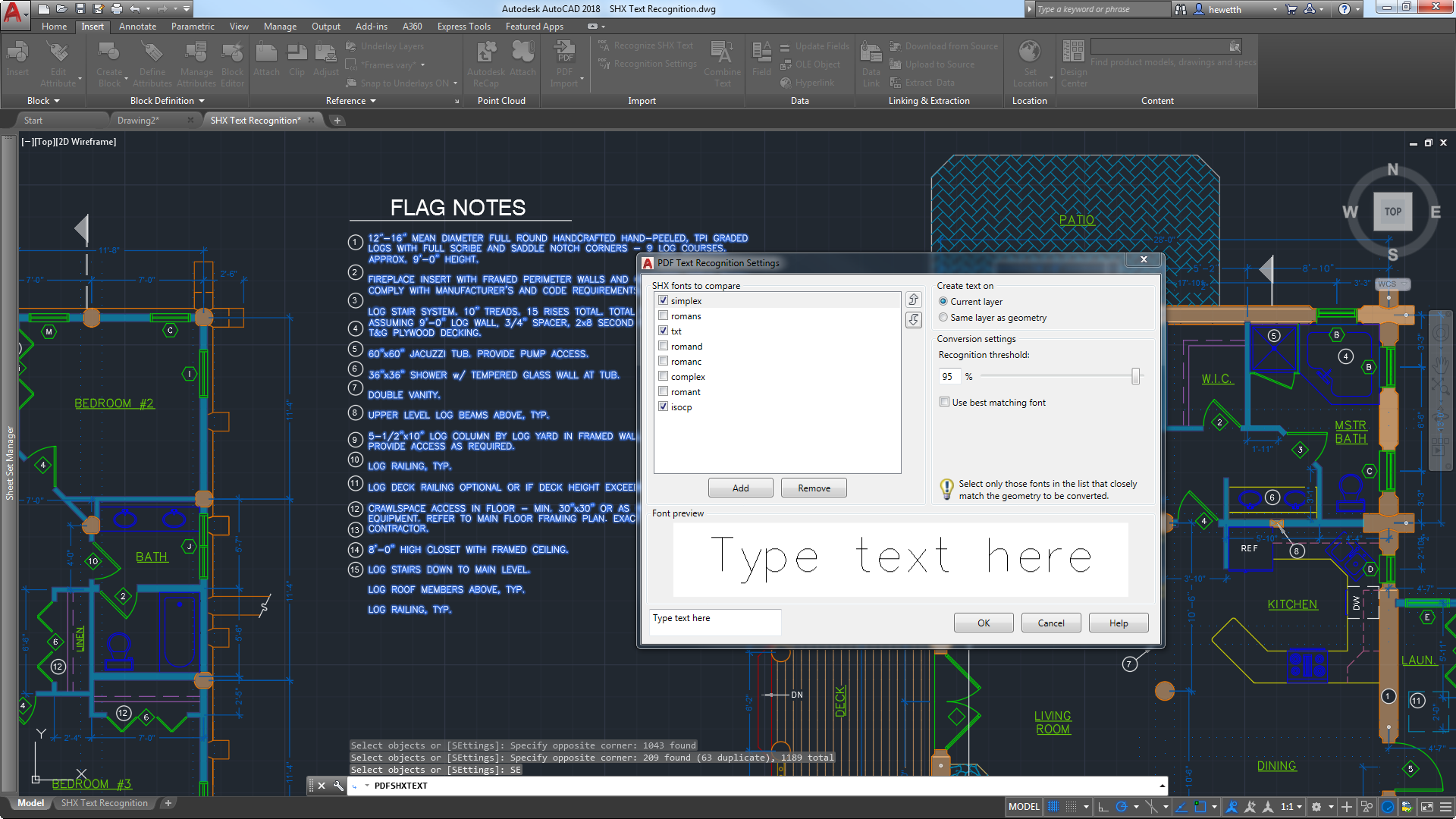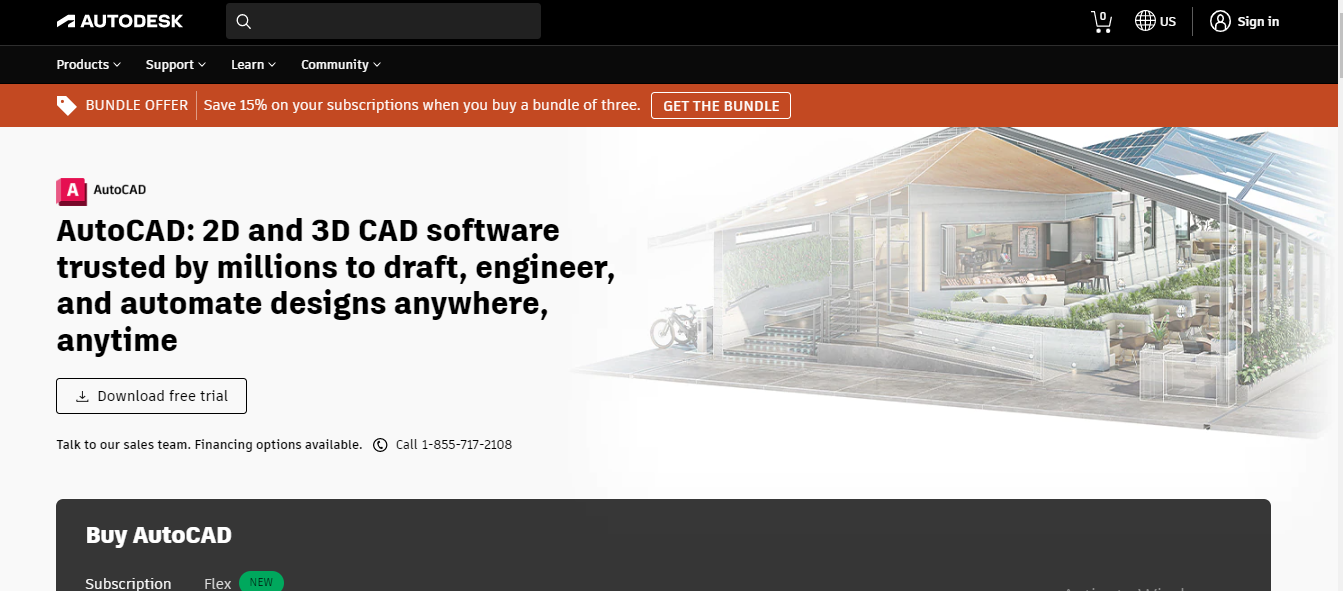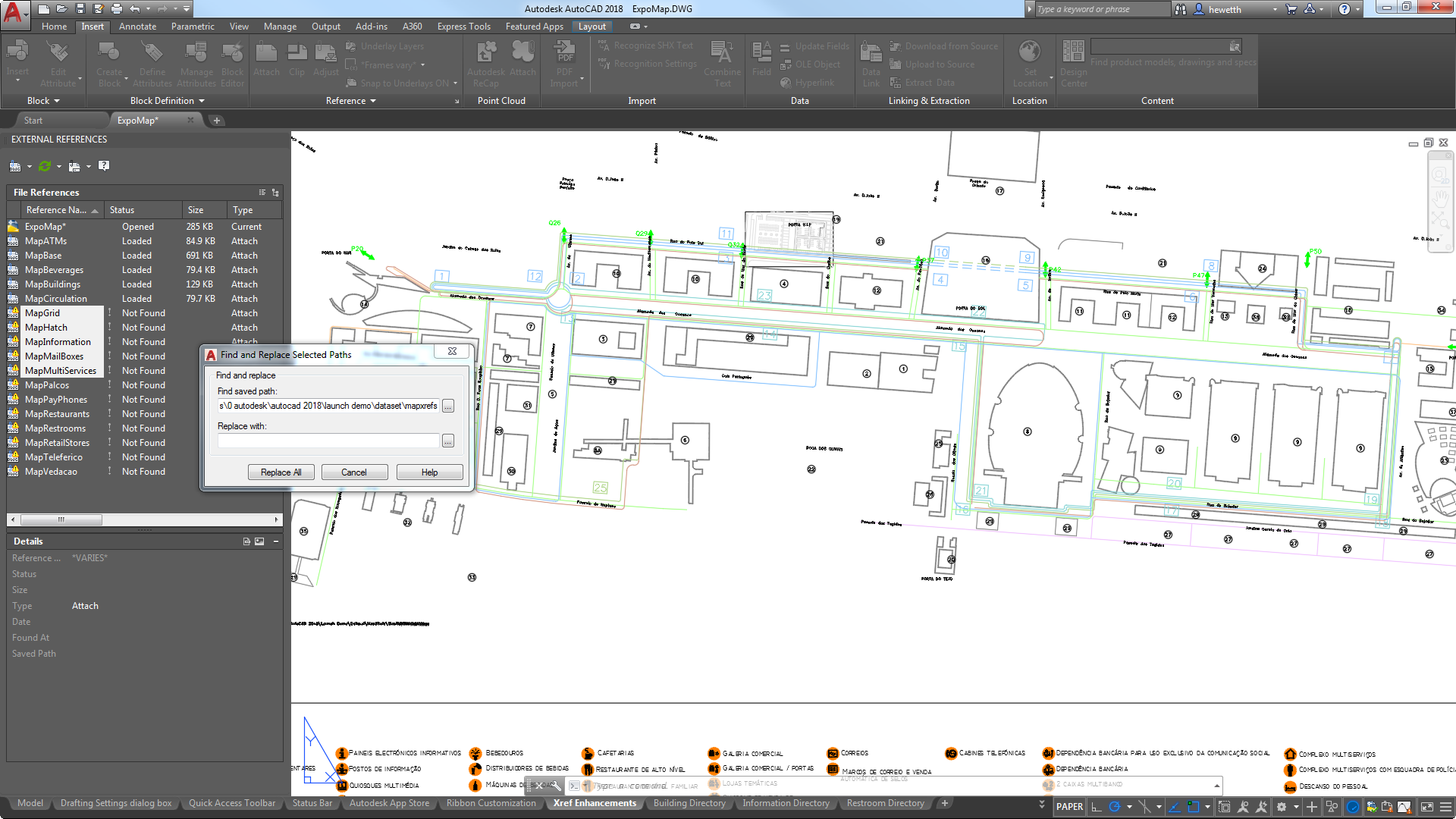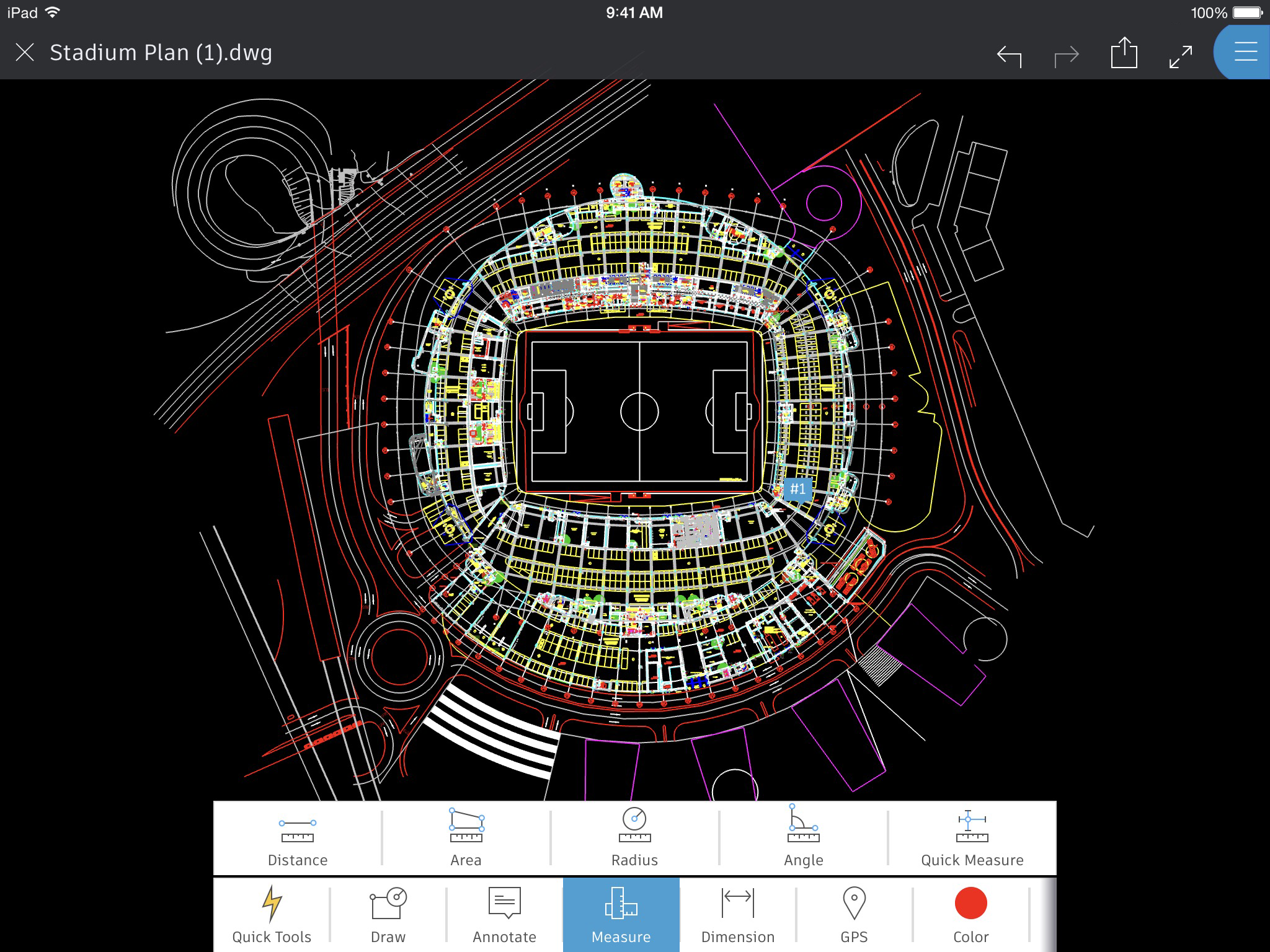

Unclaimed: Are are working at AutoCAD ?
AutoCAD Reviews & Product Details
AutoCAD is a professional 2D and 3D CAD program used to design and create digital assets. The software offers drafting and design tools for 2D geometry and 3D models with solids, meshes objects, or surfaces. With AutoCAD, users can automate adding blocks, creating schedules, and comparing drawings ensuring better efficiency. AutoCAD also has a full suite of advanced features for both 2D drafting and 3D modeling. It also offers web and mobile application access for multiple device accessibility, cloud-storage connectivity, and access to the Autodesk app store if you’re looking for more specific extensions.

( 1 )
| Capabilities |
|
|---|---|
| Segment |
|
| Deployment | Cloud / SaaS / Web-Based, Desktop Mac, Desktop Windows, Mobile Android, Mobile iPad, Mobile iPhone |
| Support | 24/7 (Live rep), Chat, Email/Help Desk, FAQs/Forum, Knowledge Base, Phone Support |
| Training | Documentation |
| Languages | English |







I have been working with the AutoCAD program for almost 11 years and every year it gets a little more better and easier to work with. I never have a problem more than once with the AutoCAD program due to they seem to fix bugs in the program frequently.
Only thing that has been hard for me to get used to is that I have switched from a PC to a Mac book pro and some of the features with the tool set up are different. For instance you can't minimize some of the tool icons instead it takes up a little more space on the screen. But, if I kept using a PC it would not matter it was more or a preference on my end.
I am an Environmental Consultant and having the google earth with AutoCAD has made it easier to show clients properties and what I can do to help them. Showing someone a 3D image makes it easier to help clients understand properties and projects.
Autocad is best known for 2D drawing and detailing. Easy to use and user interface is very good.
Sometimes too many icons and options make the interface overcrowded
Design and detailing
AutoCAD is a great design tool which has and is improved year after year.
I wish for better layer management tools. I would like to be able to group types of layers together.
We solve electrical engineering problems, whether it is lighting, power, data or special systems.
I like how you can easily create a floorplan
It gets complicated to use the 3d part of it
Floorplan for interiors
AutoCAD is a simple robust 2D drafting software that can handle simple part designs up to complex layouts.
I have experienced glitches with the version I am using.
AutoCAD lays our parts and assemblies before any material has been used.
Ease of use between all Autodesk products
Some bugs exist where the program will crash unexpectedly.
Designing floorplans for electrical equipment.
I first used this program while at university, and continued to use it throughout my working career. I am constantly learning shortcuts from colleagues. Easy to share drawings and incorporate the needs of each discipline into one drawing using different layers. Very versatile. 3D capabilities as well!
Practice makes perfect-- when I stopped using it as frequently, my drawing skills became significantly slower. No real dislikes or problems using the program. I have used it at each company where I have worked
Able to use AutoCAD with other programs, whether it is importing other files into CAD, or vice versa.
I love my job. I love what I do. I look forward to getting to work everyday.
People do not continue to learn about new software on their own time.
We are solving electrical issues everyday. Benefits from working with AutoCAD is that it's easy and accurate.
Autocad is a tool that all the engineering staff of the industrial complex must use to prepare the distribution of the machinery and the remodeling of the sheds, because it has a set of options that facilitate the design of the plan or building in three dimensions.I am very pleased with the precision of your designs, has a set of work tools very well thought out and designed so that the professional has the ability to design plans and buildings with their respective distribution and accessories, as well as, in three dimensions with a level of detail that facilitates showing each element that make up the construction, the planning of the organized execution process, and the modification at the time that is necessary. Being very important for the company and for me because it allows to be more efficient at work saving time jobs, and even hiring new professionals that represent expenses that can be used in other activities. I really like the final presentation of the design because the tool offers me a set of options to work in the preview, since it allows me to design with different tools for the elaboration of the frame, the legend, the numerical or graphic scale, titles or subtitles of the cartography, and even insert images or maps according to the need. Personally I consider that no market program has the ability to compete with the tools offered by autocad for two or three dimensional design, because autocad has many tools that allow us to design each element that makes up the object accurately, well delineated, with the background desired and color that we consider. In addition, it offers options for each element to be grouped, joined or cut in the shape and angle that we want.
Autocad is a wonderful program with many work options, but you should look for ways to facilitate the use of its tools because they are very complex, require hours for learning or assistance in educational training activities so that we can use it according to the professional levels necessary for purposes that the designs are what we want to project. For example, it is very difficult to use correctly the tools for the application of a rendering or video of the three-dimensional design, because they are not easy to work and also requires a computer with an excellent capacity for these tools to be executed correctly
It has allowed me to grow professionally, because thanks to the tools of the program I can observe the projection of the work and observe better the sequence of activities necessary for the construction of the building. It has helped me in various projects and every day I learn more about the tools, which allows me to say that Autocad is the best professional quality engineering and architecture program for the design of plans and projections of buildings or houses in three dimensions.
While learning this software, I like how user friendly it is and how keywords can be typed to excite functions to speed up the design process.
Being the only CAD program I have access to, I have no found a particular dislike yet.
I am able to help my team by doing my own drafting. It allows me to help myself meet schedule dates.