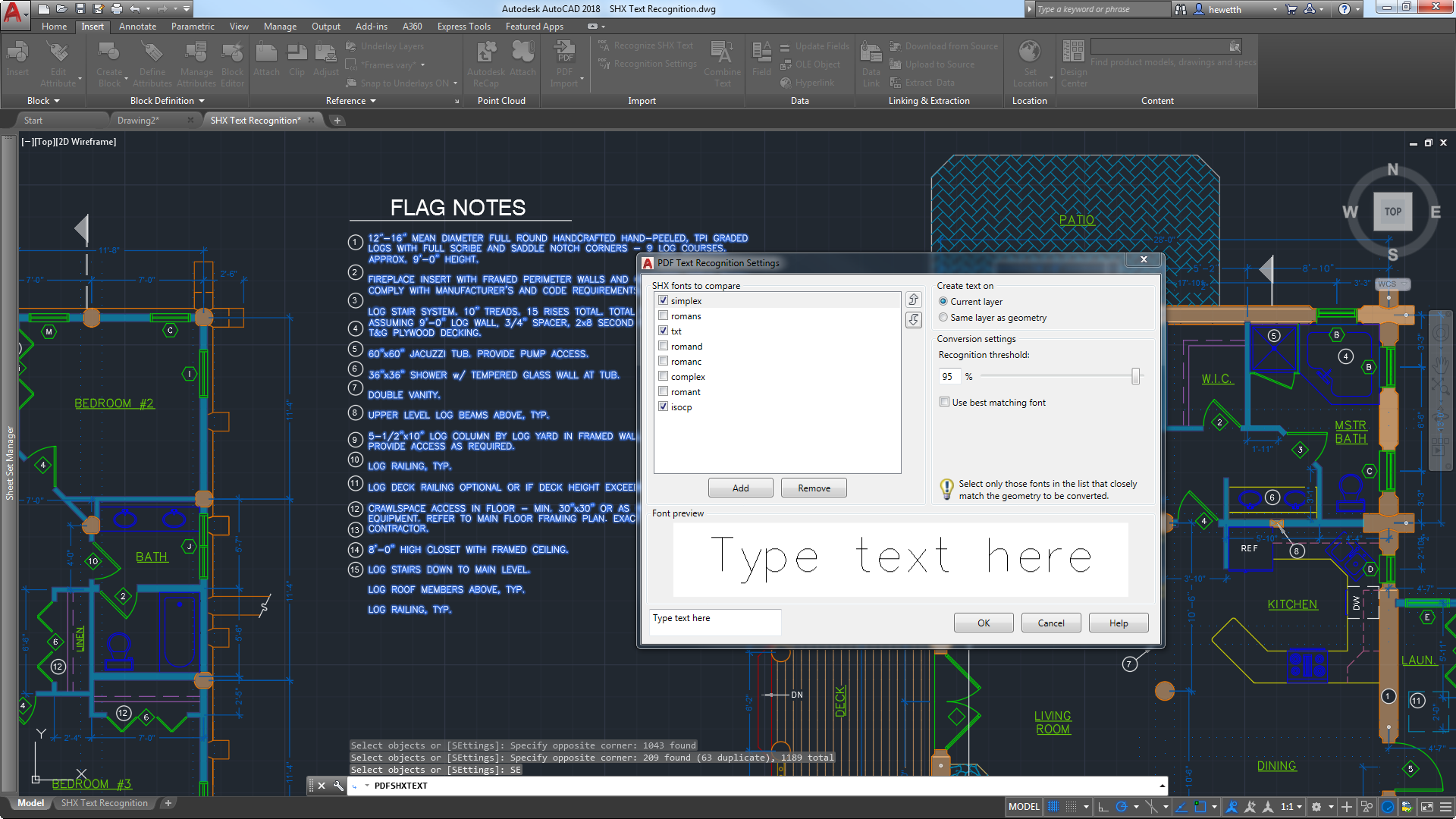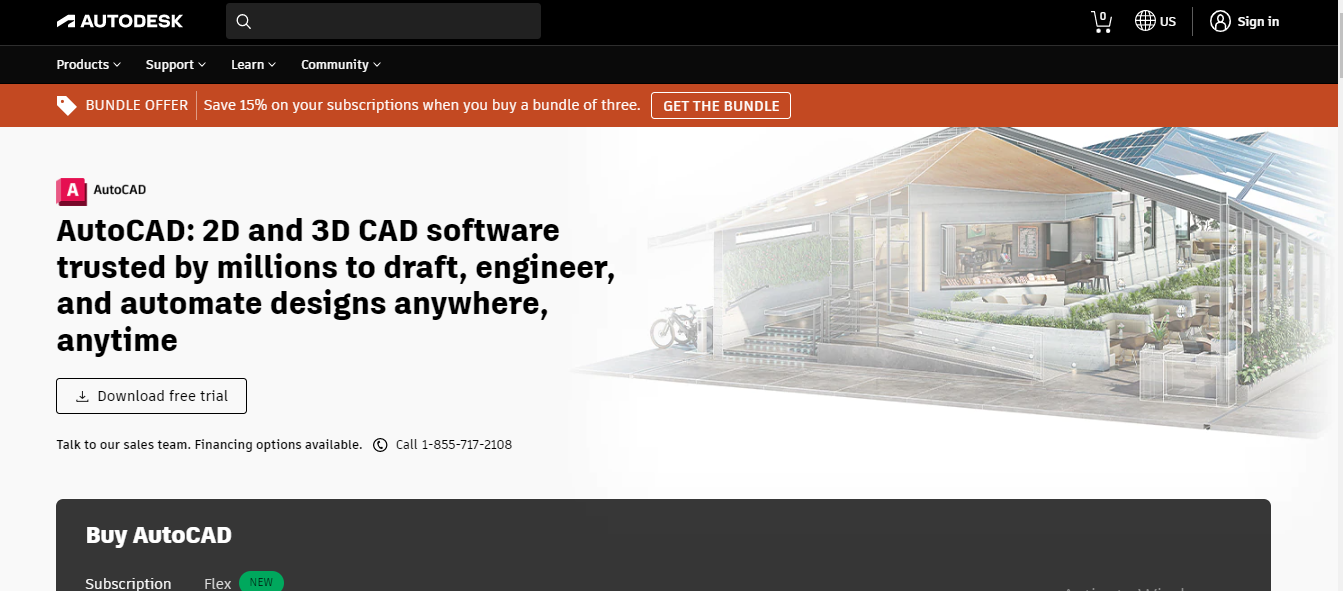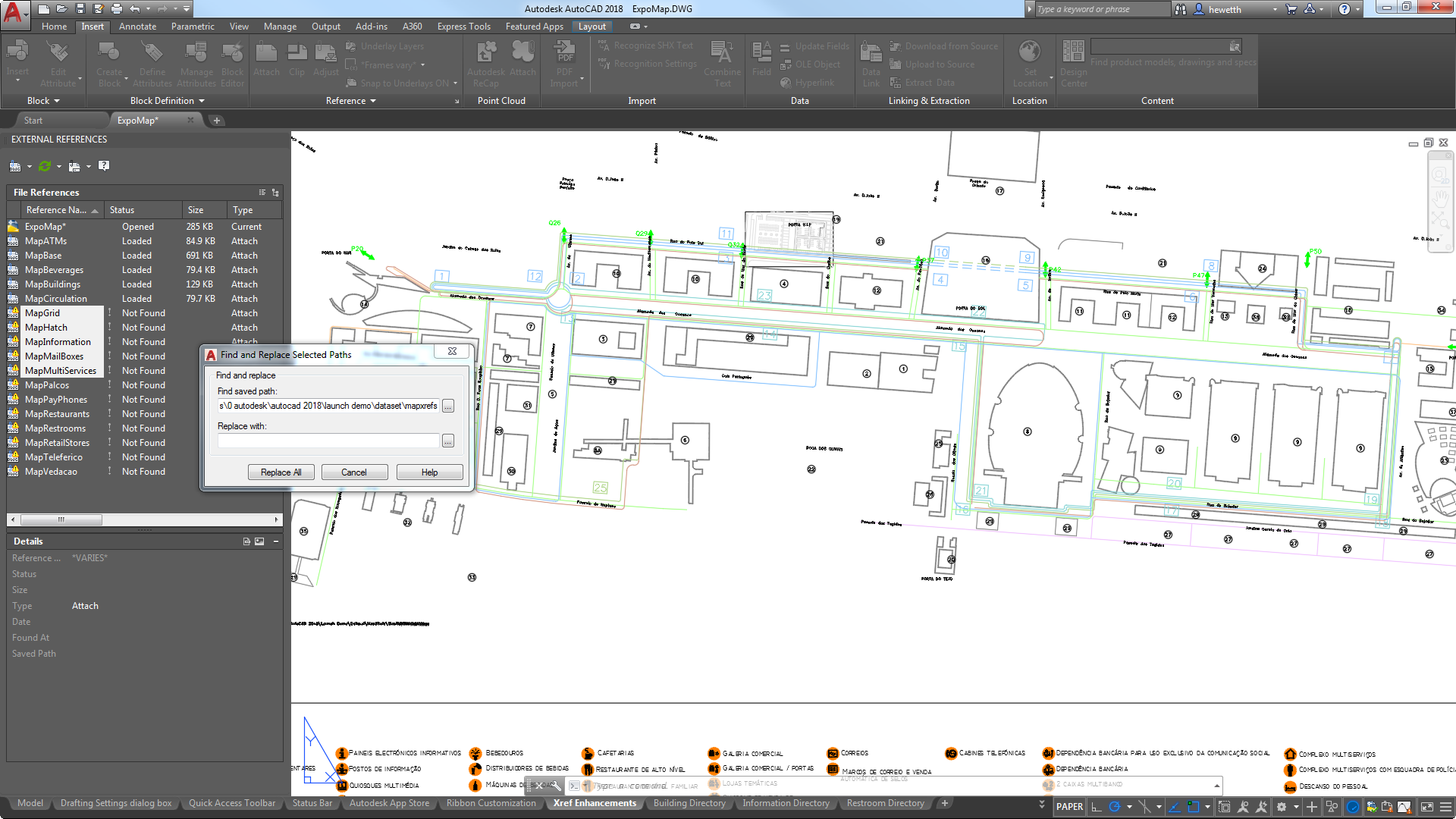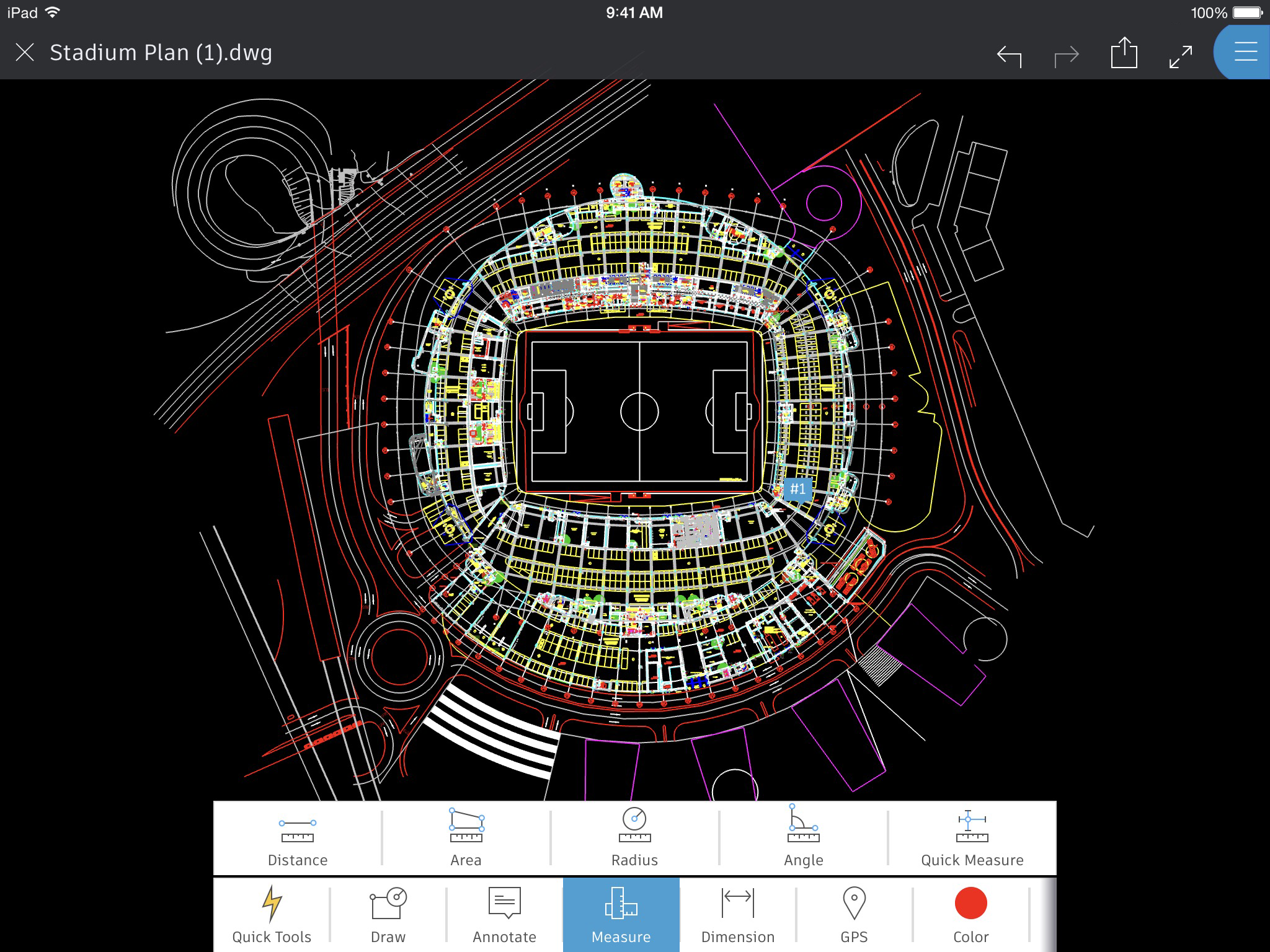

AutoCAD Reviews & Product Details
AutoCAD is a professional 2D and 3D CAD program used to design and create digital assets. The software offers drafting and design tools for 2D geometry and 3D models with solids, meshes objects, or surfaces. With AutoCAD, users can automate adding blocks, creating schedules, and comparing drawings ensuring better efficiency. AutoCAD also has a full suite of advanced features for both 2D drafting and 3D modeling. It also offers web and mobile application access for multiple device accessibility, cloud-storage connectivity, and access to the Autodesk app store if you’re looking for more specific extensions.


| Capabilities |
|
|---|---|
| Segment |
|
| Deployment | Cloud / SaaS / Web-Based, Desktop Mac, Desktop Windows, Mobile Android, Mobile iPad, Mobile iPhone |
| Support | 24/7 (Live rep), Chat, Email/Help Desk, FAQs/Forum, Knowledge Base, Phone Support |
| Training | Documentation |
| Languages | English |







What I like best about Autocad is the large number of commands that it offers to you to create any geometry and the similarity of the command with the real word, which makes the software very intuitive.
What I dislike is the operation of adding shading to the geometries that you create. Sometimes the software waste a lot of power of the computer, collapsing it and making the operation too much slow.
Design of tooling for electronics manufacturing
That it's so easy to use! Since they have added the ribbon bar it's very easy to click on commands that you don't remember. I still use the old fashion way of keying in the commands. But still very helpful when you forget.
It's very laggy at times. Mirror doesn't work sometimes. There are some problems that google cannot solve at times. Sometimes it crashes on me in the middle of me doing something as simple as a line or zooming in. Very frustrating when I have a deadline to have it done by. Plus the window that pops up that said's fatal error tends to freak me out!
Whenever a client comes in with a floor plan. The designer and I space plan with the furniture the client has chosen. And to see if it will fit in the space. Because of this the designers have finalized sales!
Ability to go back and redo differently, which is not possible in some other platforms like engineering software "solid works", where sometimes you have to restart from the beginning. I like simplicity of 2D creation.
Every version is different in a way that you have to relearn, 3D creation is complicated and not flexible. Should have some qualities of 3ds max approach.
Creating 3D models of our products.
the integration of P&IDs, Piping ISOs and 3D Plant design works really well and streamlines workflow.
It does not work very well for 3D mechanical design
Integration between P&ID, Piping ISO and 3D Plant model
Being able to create complex and sophisticated maps in order to illustrate a site or map drawing.
Sometimes run into the problem with text change with color, thickness, underline, etc. Wish the simple text had some of the same capabilities as the MText
Map illustrations. Drawing contours for complex site maps involving groundwater and contaminant concentrations.
I can general, design and translate many ideas digitally in any instant in a digital way, it is very good because within the same software I can edit the ideas in such a way that is to improve the design more quickly without the need to reconstruct it from 0 . I can obtain data and import information from other colleagues located anywhere in the world and use them as a basis for new projects to do as well as export my ideas to complement projects in full development, the 3D view helps me to see what the project will look like when this in phase of construction in real field and saves time since with generating a single drawing I can see them and differentiate them from any point of view without needing to spend more time generating the drawing from another view.
The program is a bit heavy to use on any computer, tend to hang a few seconds on computers that have graphics cards of little value, plus it is required a ram with plenty of space for optimal operation. The product is very good but it requires a considerable amount of money to be able to obtain its lynx, the use of this software is expensive and in general it does not allow testing of use or simulations of piece designed in this program. This is very important since to launch a project to the real field I need to know if it is going to be feasible or not and this software does not allow me to do it since it does not have this resource.
The generation of pieces to solve situations outside the normal. allows general projects and designs that are of daily use. It has allowed me to generate the blueprints of the machines that I use in my company and analyze the recurrent faults that can be general within them, analyzing it in a visual way.
It has a very intuitive interface for users.
It can be a bit clunky at times. Printing can be a bit tricky sometimes.
Using AutoCAD for .dwg drawing files. This software handles these types of files better than Inventor, and it's easier to navigate the drawing with AutoCAD.
The ability to accurately and quickly create a drawing makes this an irreplaceable tool.
Sometimes the system lags when working in a large drawing file.
AutoCAD gives us the ability to create drawings to show design ideas and proposed routes for systems to vendors and management.
Its feature, user friendly interface, so many tools.
It is slow, required more command. else good
In my research project i use this software and find it helpful.
It is simple to use and has continued to improve.
Amount of hard drive space it takes up.
Communication issues are the biggest challenge today.
Simplicity of use when a beginner is being taught
License being shared across the account has caused issues
Electronic circuitization
Precise measurements for to scale drawings. Made designing things easier. If you had to redraw something or duplicate something allowed for quick turnaround. The ability to print directly to DWFs also is a huge plus - as this speeds up review time. The ability to customize user profiles for different uses (i.e. survey, drafting, design) also aids in user function. If you company has a strong design template standard than that also simplifies things immensely. Creating custom commands or changing the appearance is also a great feature so that the interface is best suited to your likes.
When files are too data heavy there is large amounts of freezing. I would get frustrated while trying to produce final documents because often amount of layers and line types would lead to a cluttered look, and would make changing the line type or scale difficult depending on how the line was set in the x-ref. Having to open files to just change the appearance of a line was very time consuming. Command clarity is also frustrating at times - because you think you typed on things and it ends up executing a different command - unless you take the time to hover over the text and read the commands function. Also the program will often freeze when you try to hatch or take the area of something that you believe to be a closed feature - but when its not ends up crashing the program. There should be a way to escape out of the command.
In designing water and sewer lines it is beneficial to have up-to-date line work (thru x-refs) if existing utilities as well as other proposed utilities. The ability to draft things to scale was a huge help for designing stormwater management facilities where volumes and areas played a huge role in the design. And then having to fit this "shape" with in a predetermined area - CAD allows for quick re-draw or multiple design attempts.
Easy commmand panel and short cut key to use any command in seconds.
In 3d model command are very difficult and some of the cases making assembly could make you tempered.
I made organization layout with autocad. For floor design its best.
The parametric options with Autocad Electrical can save a lot of time versus a normal cad program
It frequently is buggy, sometimes it refuses to open files unless read only.
Drawing electrical schematics. It has the option to share data between symbols, automatic wire numbers, update tags automatically. It saves a lot of time.
Option of use for multiple disciplines. It is user friendly and accepts multiple files throughout the industry.
Lose of precision within different file formats.
Make the transition between design and manufacturing.
I does what is does well. There are few competitors on the market so it is difficult to compare
It is pricy and tends to bomb our computers frequently
Drawing plans
There are a ton of features to this product.
I dislike the fact that it takes so much of my machine's resources.
I'm not really solving any business problems. i'm using this for school. I've realized this is probably the best program out there right now.
Layout making and drafting is very easy in this software and this software clarify all basics of design
3d modelling required more upgradation and it is not parametric so it takes more time when you are going to change anything
Making layout of area and Drawings of components and profile comparison
Honestly I was not a big fan of using Autocad to draw plans for parts that were being designed.
It is complicated and my coworkers needed a lot of training to be able to use it.
The company used it for drawing and designing since it was a more widespread program.
I like the functionality of CAD - it works well for what I need it for.
Sometimes it's hard to do things on CAD that aren't specifically related to drawings - i.e. entering text boxes
I have drafted many models and scale drawings for projects with AutoCAD. It makes it simple to display what I'm designing to non-designers





